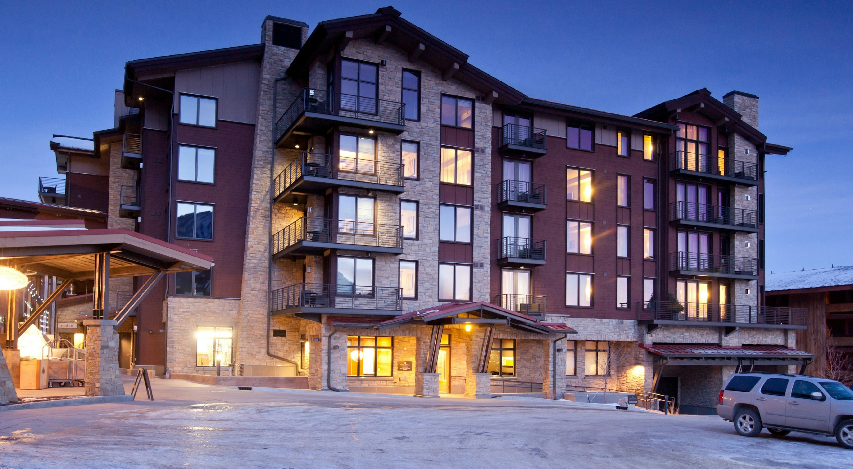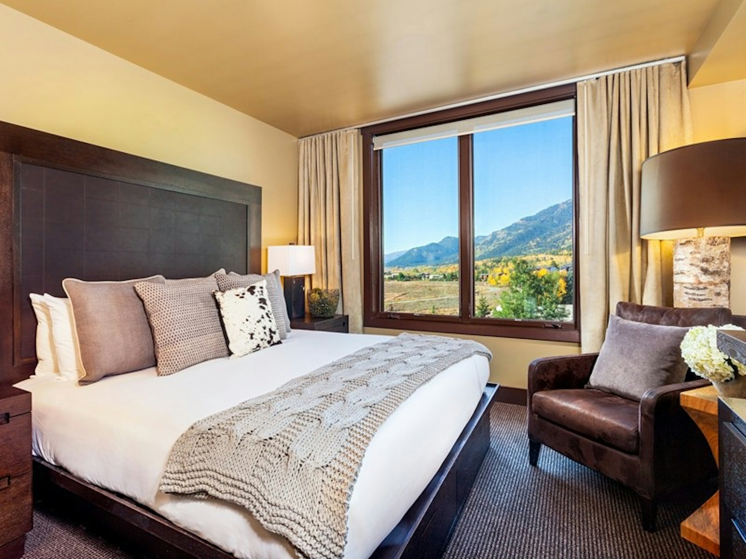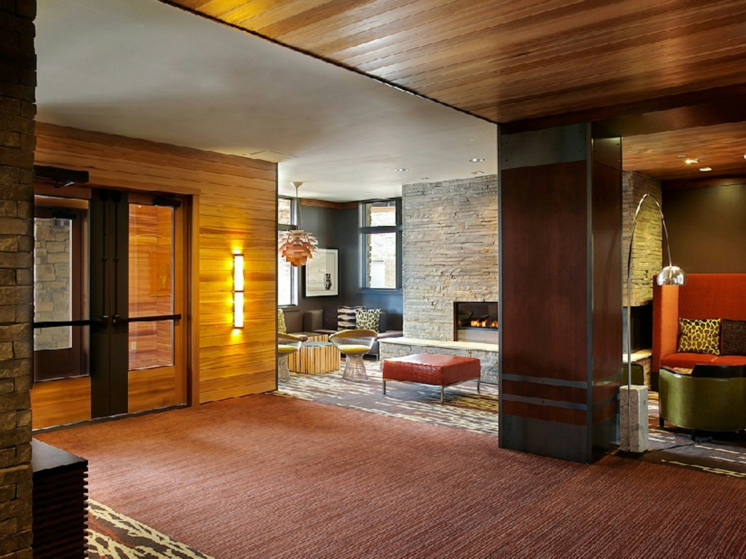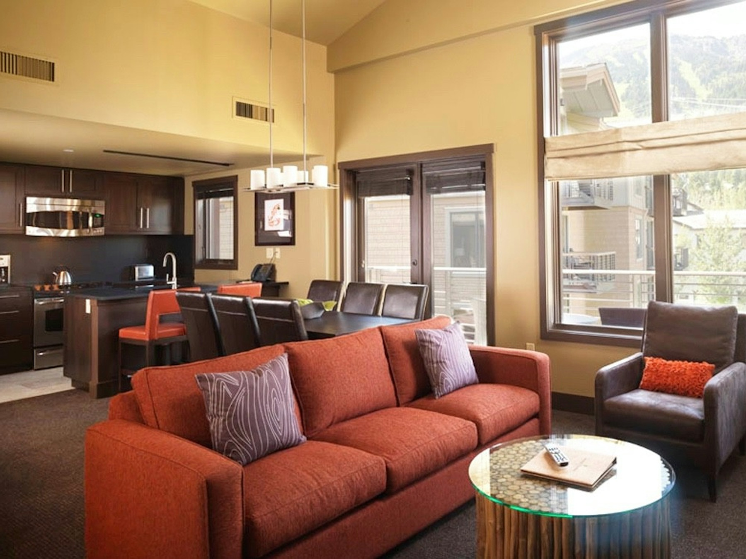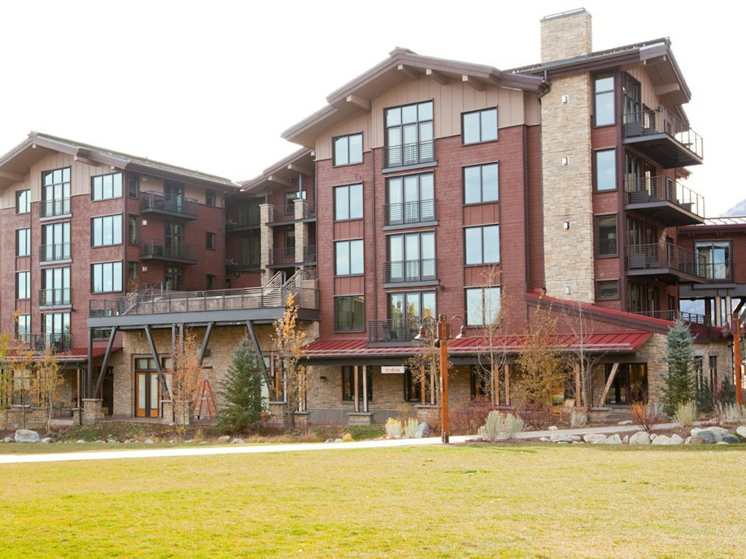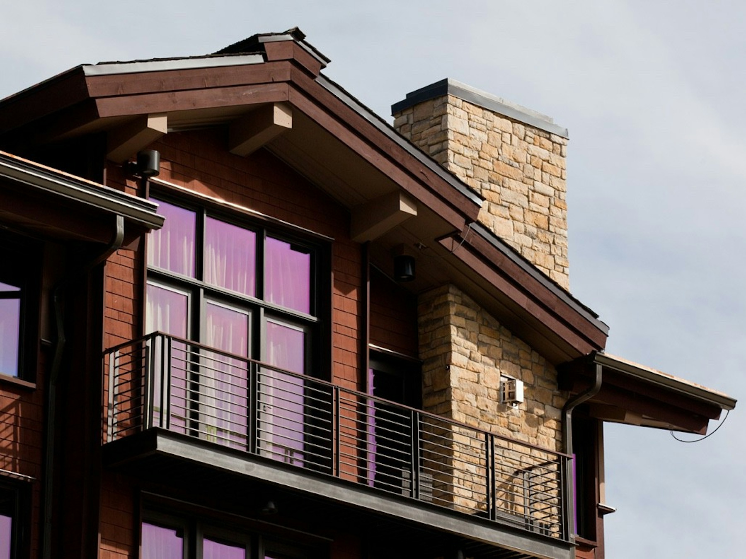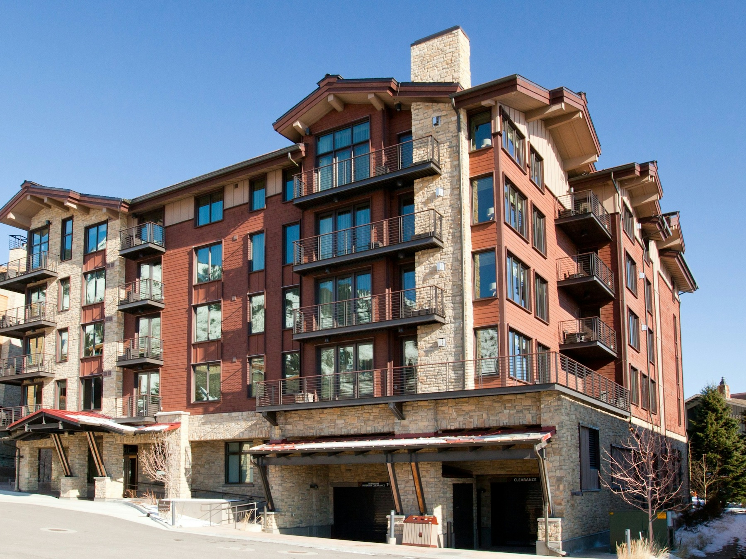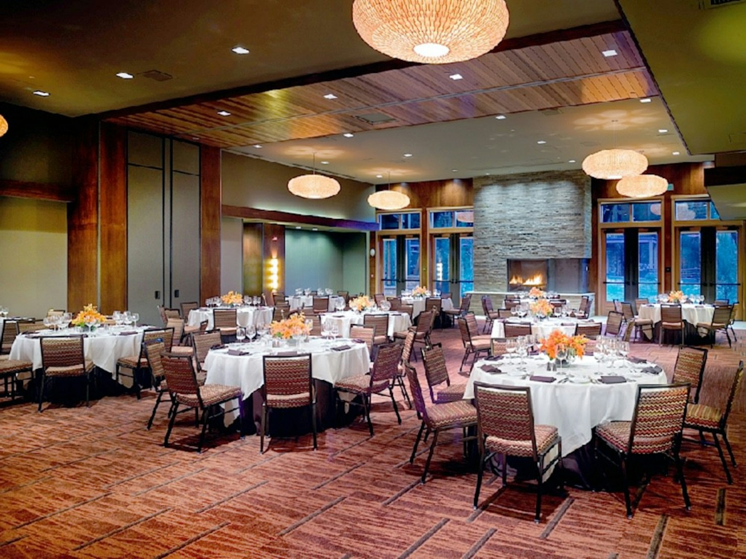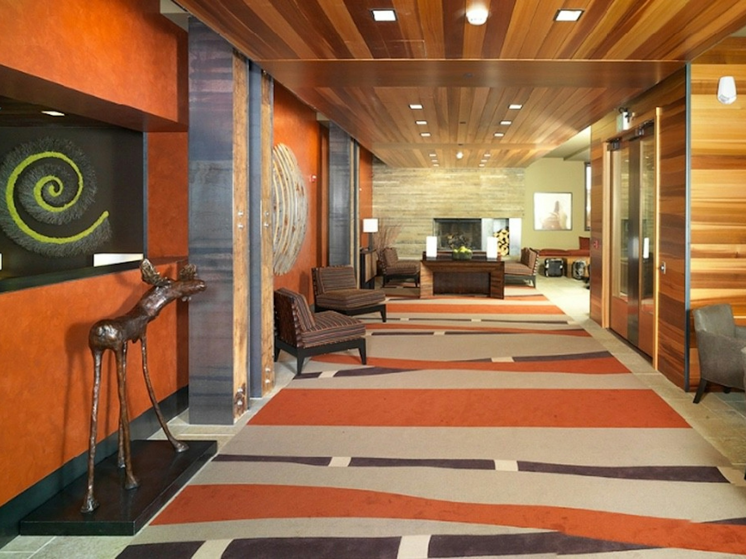Hotel Terra
Teton Village, Wyoming
Hotel Terra
Hotel Terra is a 54,171-sf, wood-frame, boutique luxury. Rooms range from traditional hotel rooms to one, two, and three-bedroom suites equipped with kitchens and gas fireplaces. Construction included convention and meeting facilities, an upscale restaurant, a lobby lounge with a cafe, 3,000-sf of retail space, a fitness center, a pool and a full-service spa, a three employee housing units. Additional amenities include upscale and natural finishes, high ceilings, oversized windows, double vanities, heated bathroom floors, and deep soaking Zuma air-tubs in certain suites.
