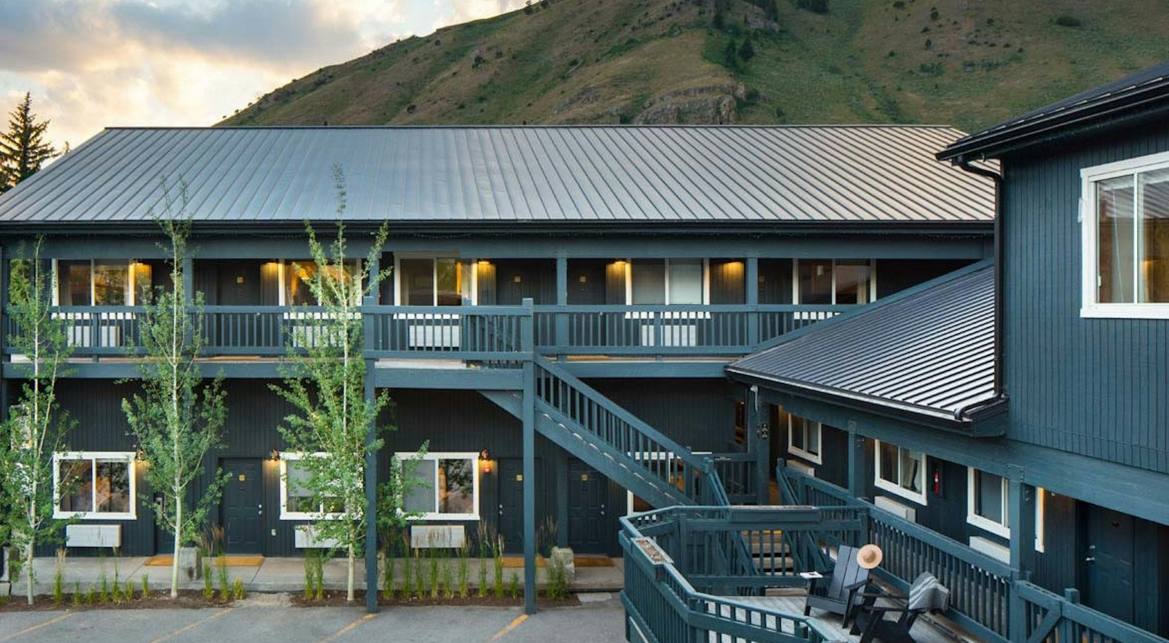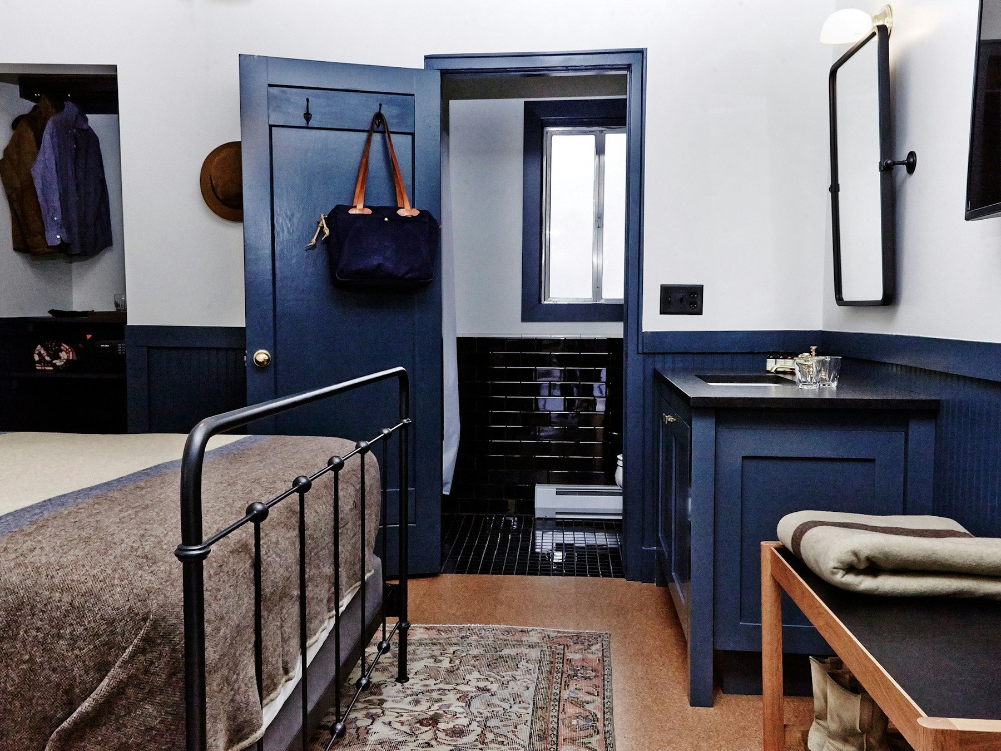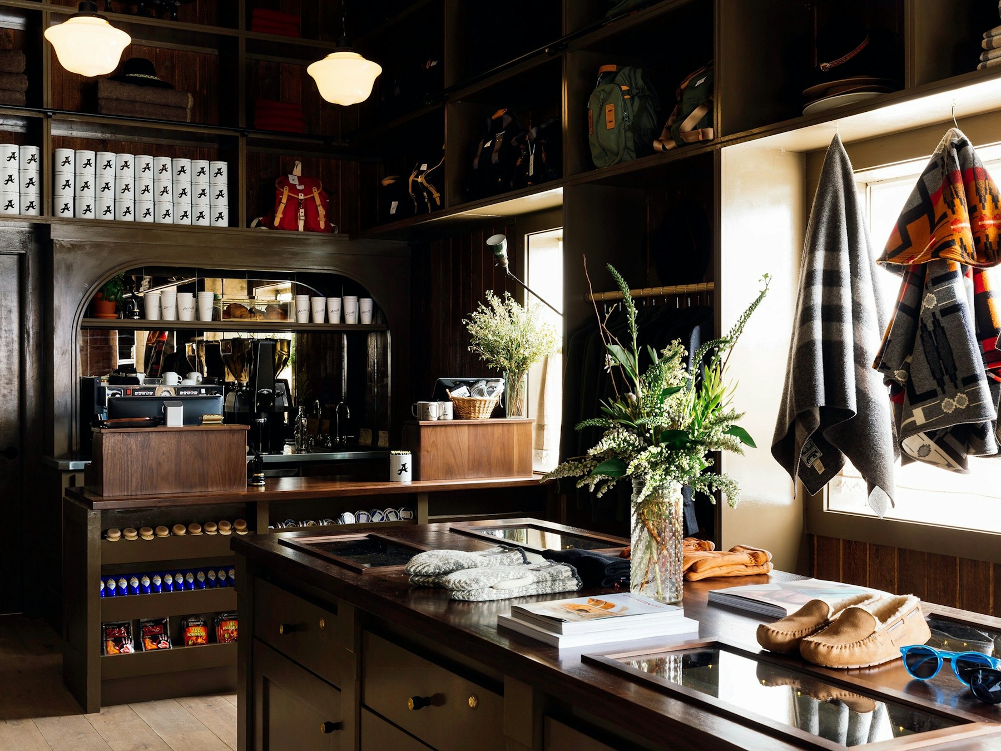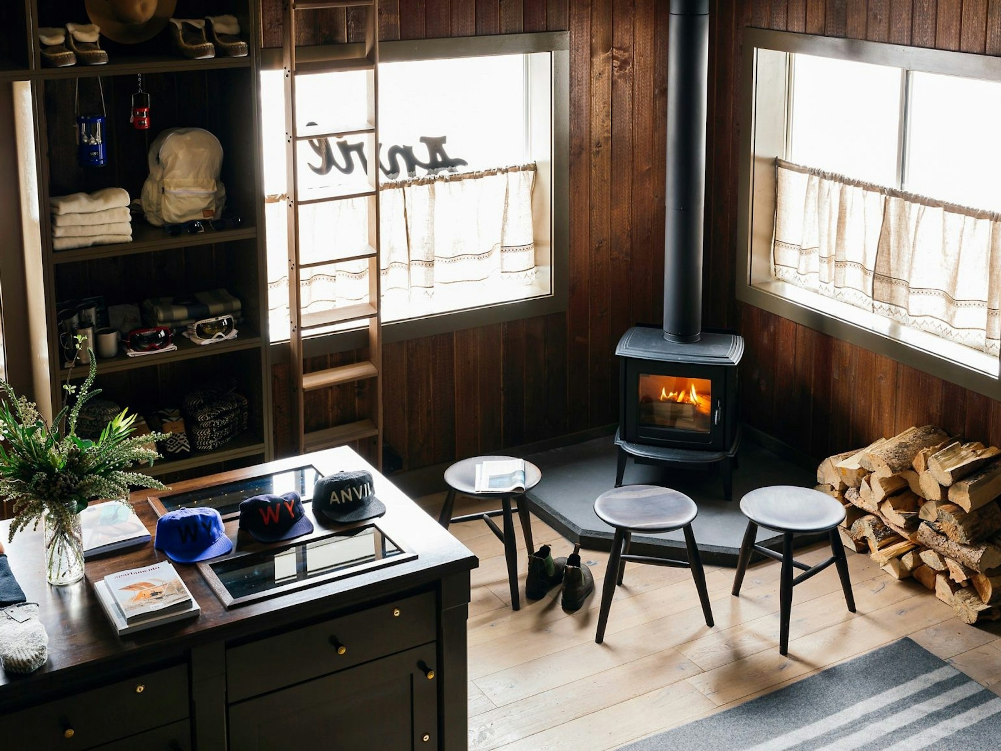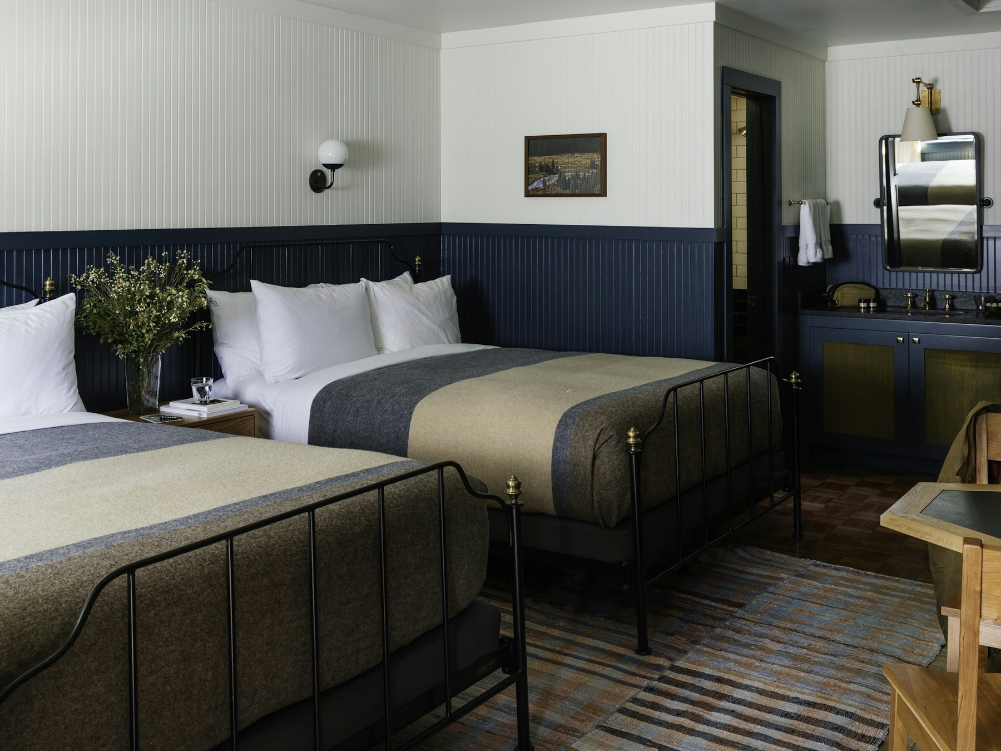Anvil Hotel & Cache House
Jackson, Wyoming
Anvil Hotel & Cache House
The Anvil Hotel & Cache House is an 18,000-sf, two-story boutique hotel and hostel project. The Anvil Hotel includes 50 rooms, a mercantile-style gift shop, a coffee shop, and a 3,000-sf restaurant. Designed for the traveler on the go, the Chache House includes hostel-style accommodations with 50 queen, full, and twin-sized bunk beds with privacy curtains, individual locker storage, and 12 shared bathrooms. The project included hardwood floors and custom-made wood furnishings and bed frames.
