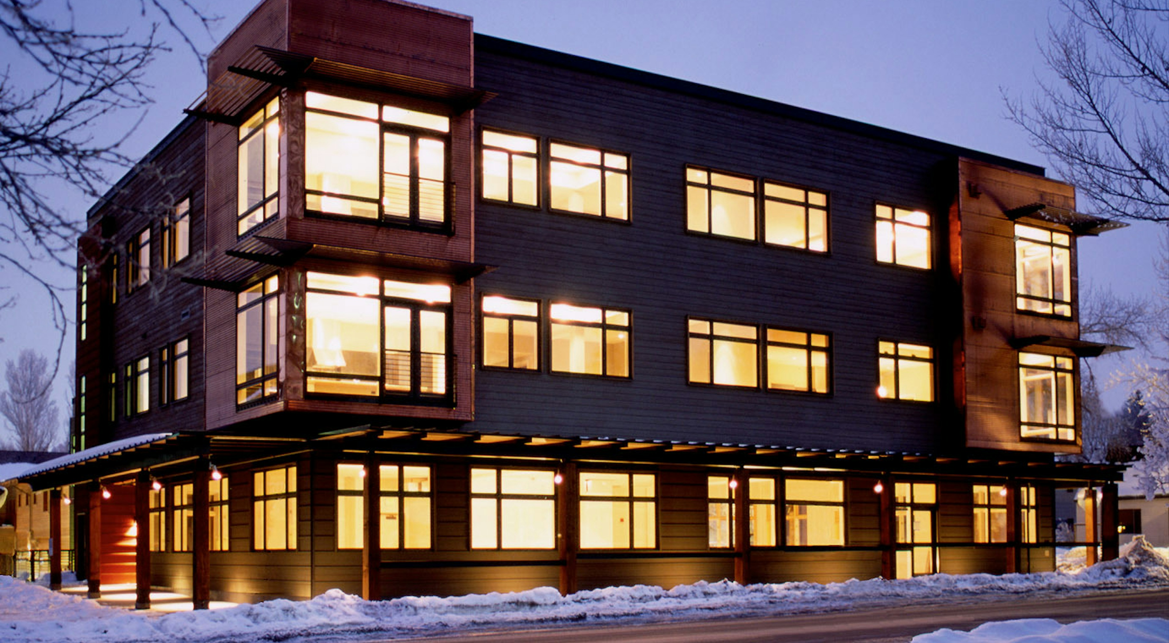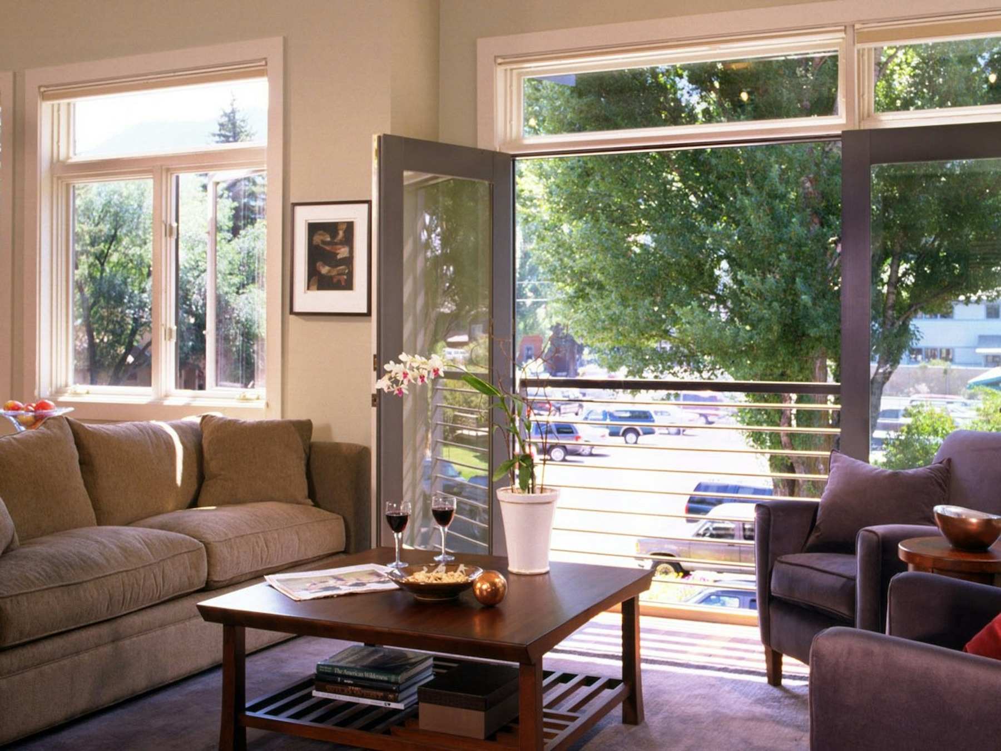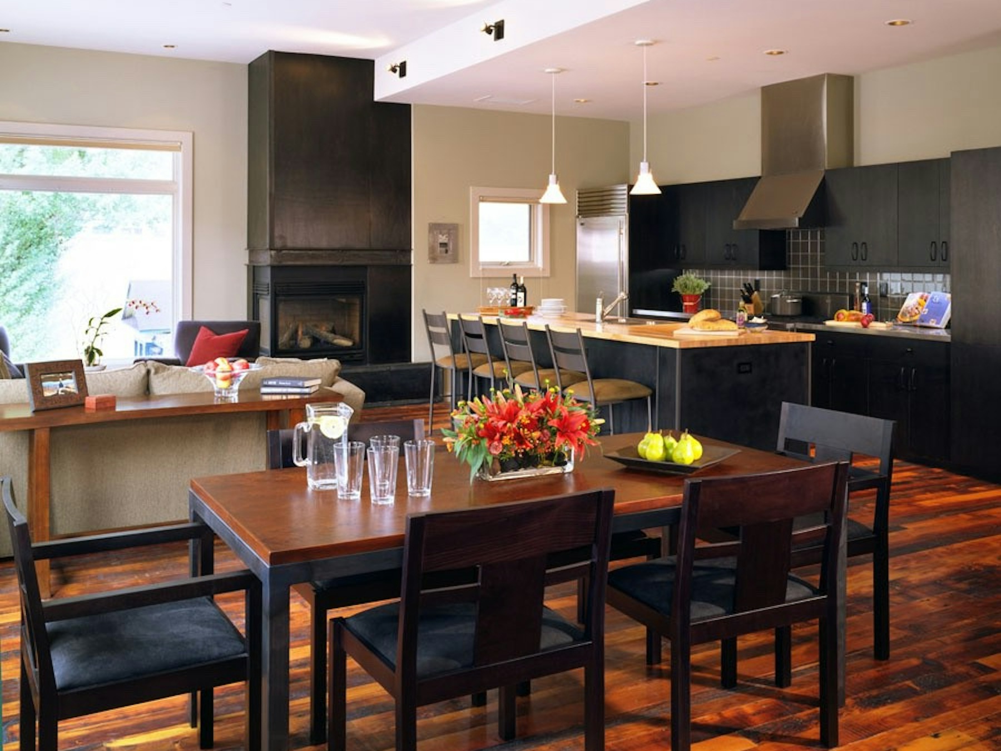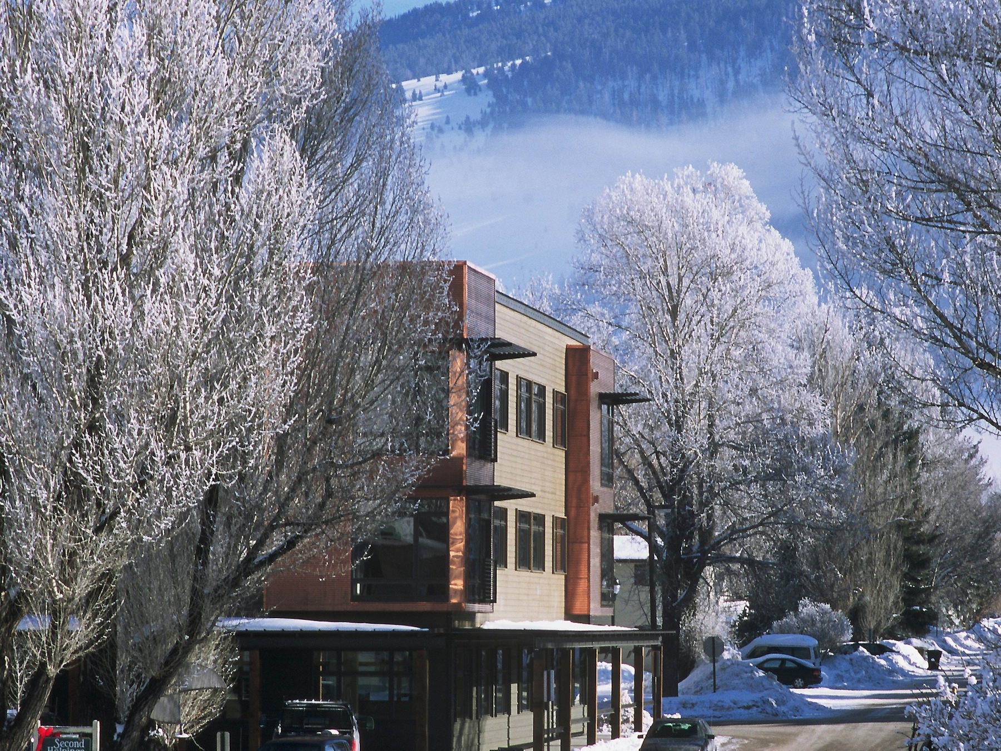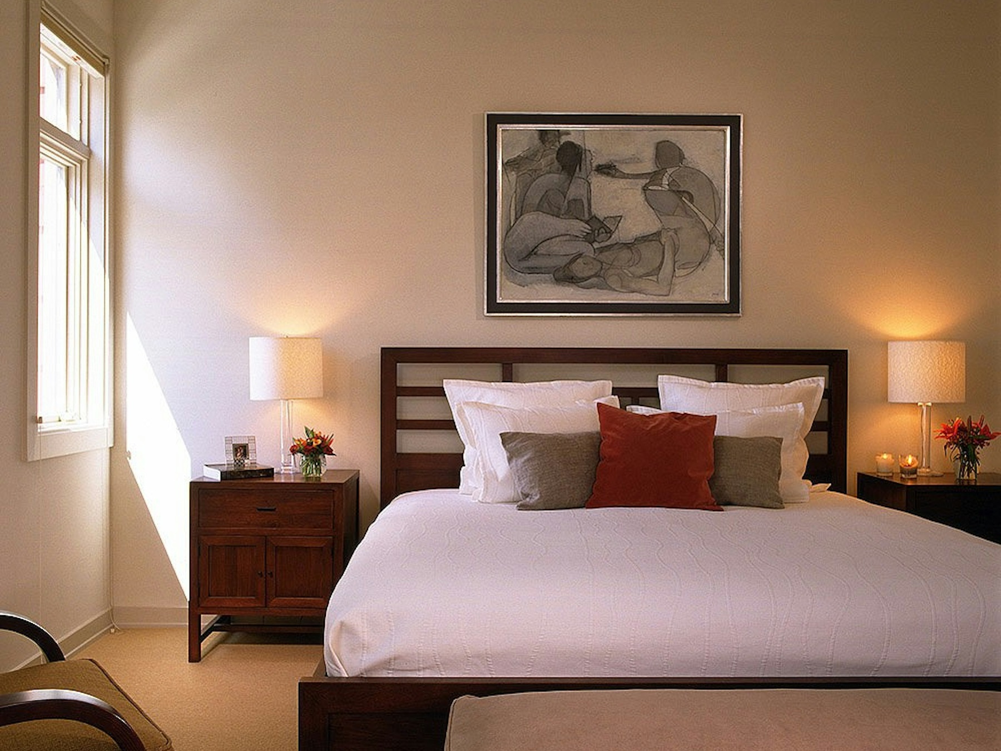199 East Pearl
Jackson, Wyoming
199 East Pearl
199 East Pearl is a mixed-use project with street-level retail and office space and upper-level residential lofts. The exterior building materials included cedar siding and corrugated copper cladding at the cantilevered window bays. Additional design amenities include steel accents, reclaimed fir floors, and antique birch millwork.
